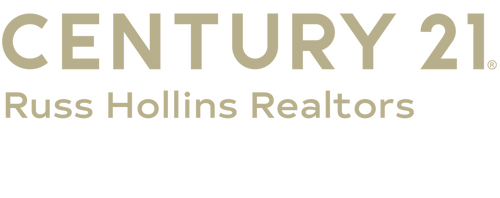


Listing Courtesy of: Century 21 Russ Hollins Realtors / Billie Jean Snuggs - Contact: billiejean.snuggs@russhollinsrealtors.com
127 Tranquil Court 18A Locust, NC 28097
Pending (390 Days)
$376,500
Description
MLS #:
4279759
4279759
Lot Size
0.3 acres
0.3 acres
Type
Single-Family Home
Single-Family Home
Year Built
2016
2016
County
Stanly County
Stanly County
Listed By
Billie Jean Snuggs, Century 21 Russ Hollins Realtors, Contact: billiejean.snuggs@russhollinsrealtors.com
Source
CANOPY MLS - IDX as distributed by MLS Grid
Last checked Aug 16 2025 at 1:01 AM GMT+0000
CANOPY MLS - IDX as distributed by MLS Grid
Last checked Aug 16 2025 at 1:01 AM GMT+0000
Bathroom Details
- Full Bathrooms: 2
- Half Bathroom: 1
Subdivision
- Whispering Hills
Lot Information
- Cul-De-Sac
- Level
- Pond(s)
- Wooded
Property Features
- Foundation: Slab
Heating and Cooling
- Central
- Electric
- Forced Air
- Heat Pump
- Ceiling Fan(s)
- Central Air
Homeowners Association Information
- Dues: $333/Annually
Flooring
- Carpet
- Laminate
- Tile
Exterior Features
- Roof: Composition
Utility Information
- Utilities: Cable Available, Electricity Connected, Satellite Internet Available, Wired Internet Available
- Sewer: Public Sewer
School Information
- Elementary School: Unspecified
- Middle School: Unspecified
- High School: Unspecified
Parking
- Driveway
- Attached Garage
- Garage Faces Front
Living Area
- 2,439 sqft
Additional Information: Russ Hollins Realtors | billiejean.snuggs@russhollinsrealtors.com
Location
Estimated Monthly Mortgage Payment
*Based on Fixed Interest Rate withe a 30 year term, principal and interest only
Listing price
Down payment
%
Interest rate
%Mortgage calculator estimates are provided by C21 Russ Hollins Realtors and are intended for information use only. Your payments may be higher or lower and all loans are subject to credit approval.
Disclaimer: Based on information submitted to the MLS GRID as of 4/11/25 12:22. All data is obtained from various sources and may not have been verified by broker or MLS GRID. Supplied Open House Information is subject to change without notice. All information should be independently reviewed and verified for accuracy. Properties may or may not be listed by the office/agent presenting the information. Some IDX listings have been excluded from this website






Imagine lazy weekends lounging or entertaining beside the pool, complete with a temperature-controlled poolhouse perfect for storing all your outdoor essentials. Just beyond the backyard gate, a tranquil path leads to a charming pond, offering a peaceful spot to unwind and reconnect with nature. This community also features a playground for kids to play and a planned pool and clubhouse for relaxation and social gatherings.
Come see for yourself. Schedule your visit now!